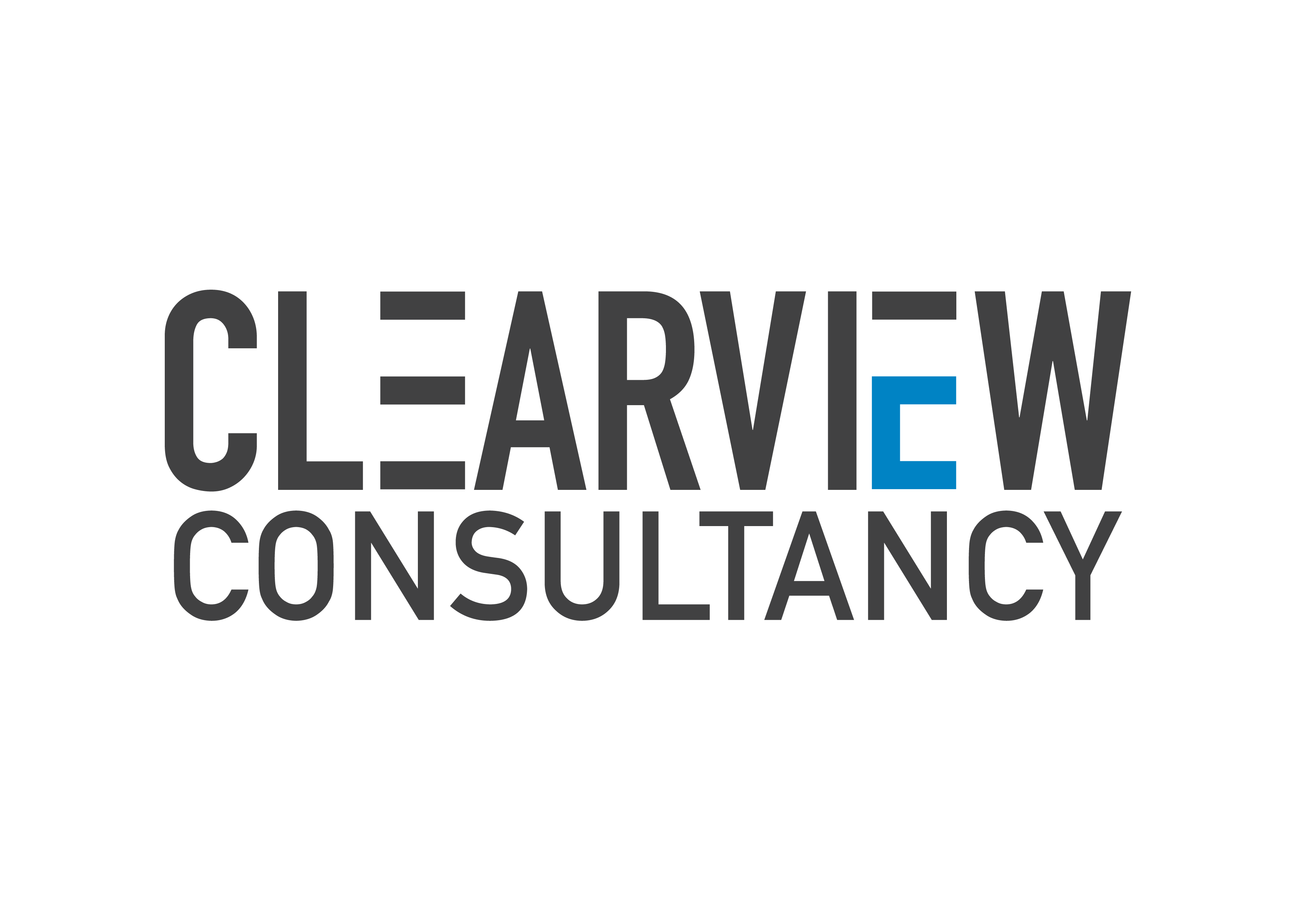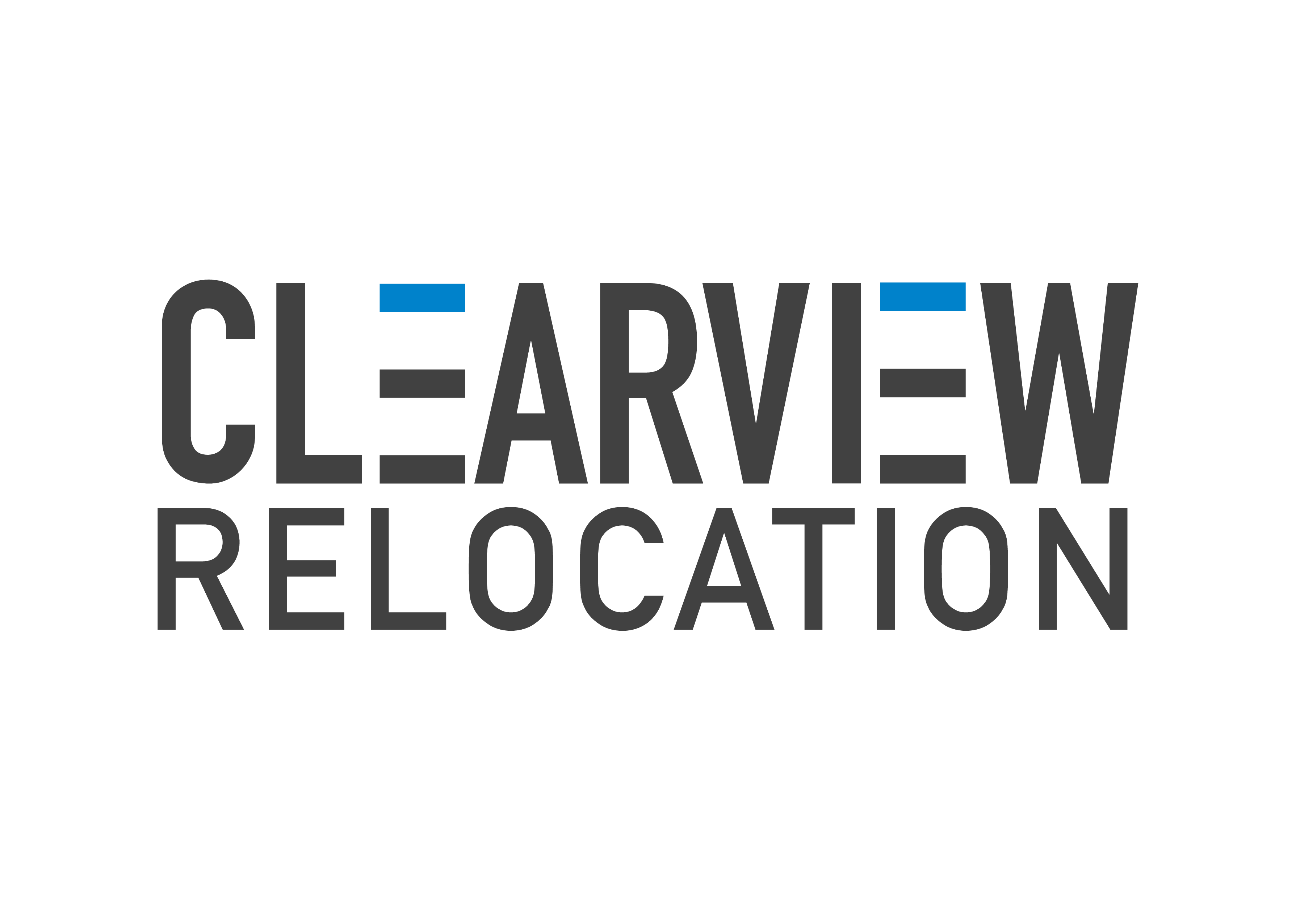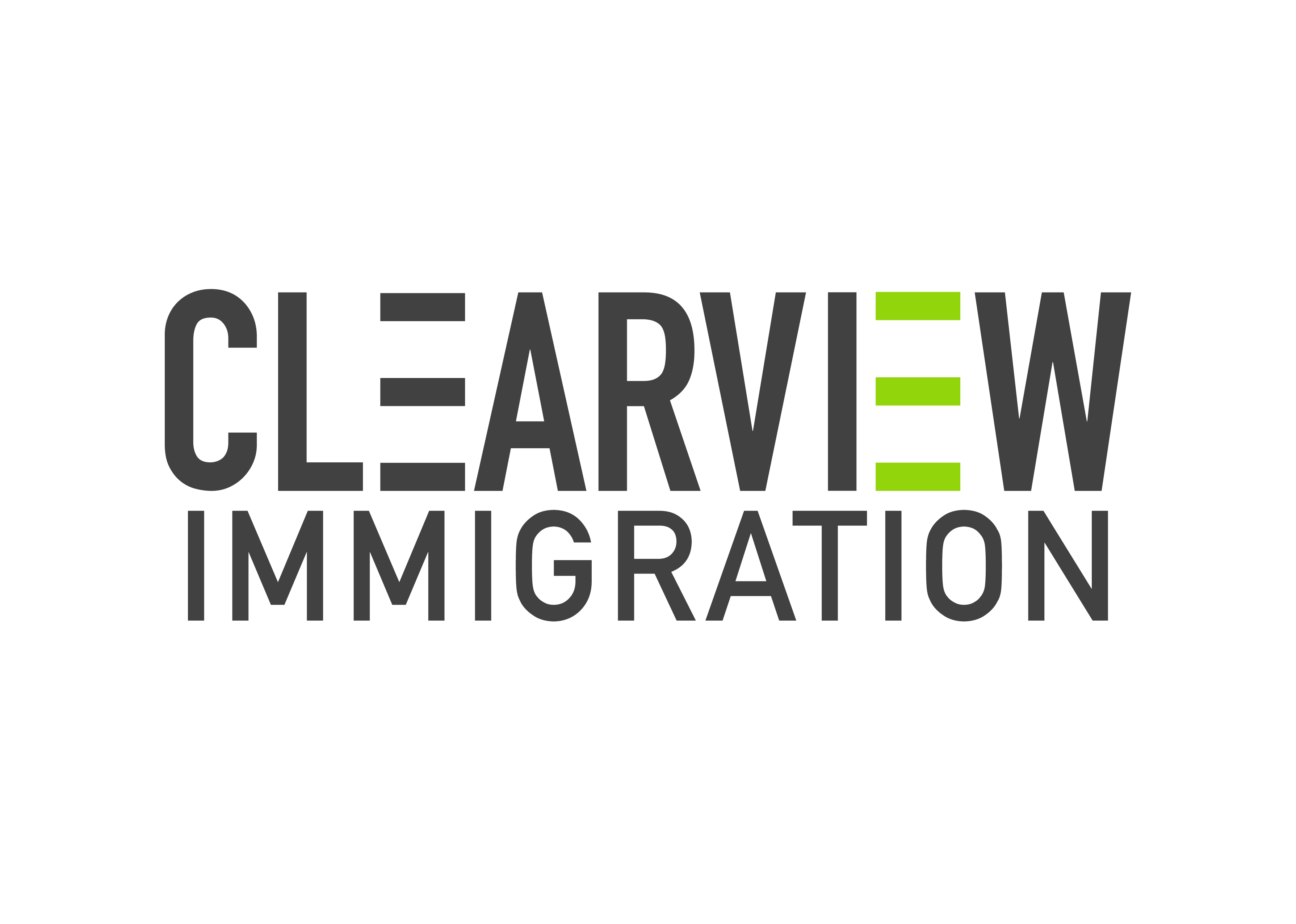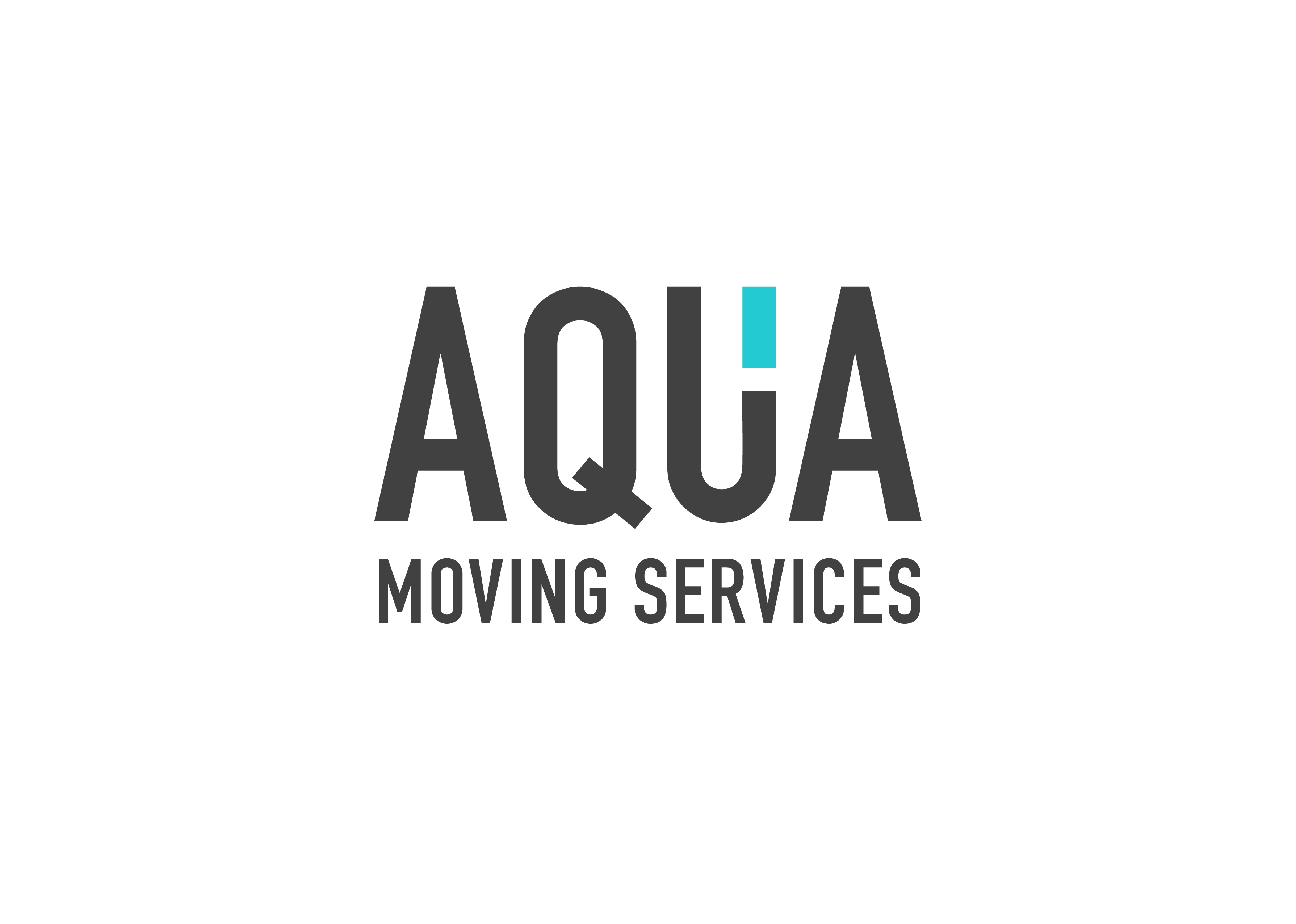
Case Study Industry:
International Car Hire
Site location analysis for a Call Centre and its employees
Challenge The client was in an old rundown facility with limited parking, no raised floors, electrical, network infrastructure, or a conditioned environment. Furniture and storage were old and had out of date working practices. This environment contributed to not being able to recruit key staff let alone admin staff. The company wanted to rebrand and move to a modern facility including the design and install of a 24/7 inbound call centre, a fully operational restaurant, break out areas, and modern meeting rooms. The client wanted a branded building and state of the art facility, depicting a HQ international company. The client had no idea of how to address the process to enable approval to be given to what was likely to be a significant spend. They wanted all staff to relocate.
Solution After the signing of NDA’s, three Project Consultants were interviewed and we showed our understanding of what was to be involved, having been a European Facility Director for a US semiconductor company and undertaken relocations both within the UK and internationally, for them. We proposed a three-phase approach, with the first phase covering:
- Review of existing lease, break options, and likely dilapidation requirements to comply with the lease.
- Determine how we could keep the project on a need to know and how we would communicate.
- Agree the client team.
- Work with the client on their business plan and goals, including their department structure.
- Carry out a general “out of hours” survey of the facility and note what assets would likely be involved and those that would be recycled or go to landfill.
- Carry out a review of all staff on a “critical to the business” – “essential to the business” – “would like to retain staff” – A very delicate area!
- Endeavour to agree likely headcount over the next three years, recruitment including new structure.



